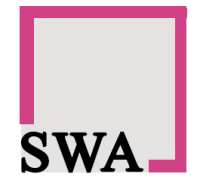
Building Information Modelling
SWA fully adopts the methodology of Building Information Modelling so as to increase the efficiency of project and architectural design. Through BIM, the conflicts and modifications during construction could be greatly alleviated, which avoids project task duplication as well as minimizes errors and unnecessary monetary and time loss.
By utilizing BIM and Enscape software, SWA provides real-time rendering and virtual reality services to visualize the interior design, accessories and decorations.
Project & Case Study 1
House Development at Yeung Uk Tsuen, Yuen Long
Project Team | Client: Private Client
Project Completion: 2020
Project Description: House (2 floors)
Innovation:
BIM created 3-D models which optimized the
selection of construction material, components and
design elements.
SWA used 3-D and virtual reality modelling from Enscape
to present the interior design. Through simulation, the
co-operation among the construction team was enhanced
Project & Case Study 2
Revitalization at Nos. 22-28 Tai Chung Road, Tsuen Wan, N.T..
Project Team | Client: GR8 Development Co Ltd.
Project Completion: 2022
Project Description: Revitalization
Innovation:
BIM simulated the connection between the industrial building and the public bridge. SWA utilized Enscape to exhibit the co-relation between two infrastructure thoroughly, so that client could better understand the interior design and pedestrian flow and proved that the public bridge would have positive impact.
